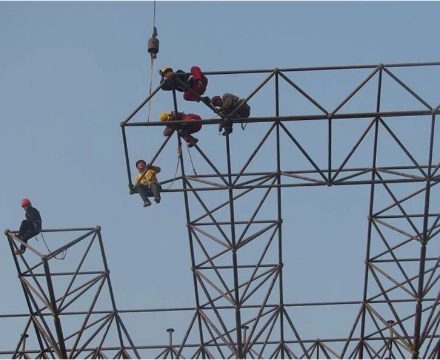Dapeng Town Industrial Park, Tongshan District, Xuzhou City, Jiangsu Province, China
Event: The engineering drawings clearly stated the deflection of the space frame, but it was shown to be over the standard, approximately by 1/3. It was not discovered that the deflection was too large until nearly half of it was installed.

Because this project is a hall space frame, the lower chord has a bit more support. The lower chord protrudes one meter and is flush with the upper chain – it is for edging. Next to the hall is a concrete roof frame, which has not yet been waterproofed. In addition, the bearing of the space frame is relatively low, the lower chord ball heart is 170mm from the concrete flat roof. When doing the waterproof layer, use concrete to pour a part of the lower chord ball down (including the lower chord ball) (first use a hydraulic jack around the positioning point of the spatial framework to top the space frame, control its deflection within the standard range, and wait until the concrete is poured and a certain compressive strength is achieved before removing the hydraulic jack), which is equivalent to loading on both sides of the cantilever beam, thereby achieving the purpose of reducing the mid-span deflection.
In this way, it should be able to solve the problem of excessive deflection. The key is to look at its feasibility analysis:
Assuming that the change of the bearing standard is not considered. The lower chord is close to and integrated with the concrete, and the geostress and strain force caused by the temperature should not be large. The space frame or a layer of oil is applied to the prefabricated components of the space frame that wraps the concrete before pouring the concrete, which can prevent or reduce the temperature geostress along the seamless steel pipe axis.
If you think that the space frame prefabricated components that are wrapped up are still two-force members, then according to the trial calculation, it can be handled without changing the original components and anchor bolts. But in fact, the seamless steel pipe buried by the concrete is in a state of bending processing or bending prefabricated components, so only this kind of component is defined as a beam for calculation.
The bearing situation has changed. Because concrete was poured nearby, a part of the concrete touches the waterproof layer, that is, the waterproof layer has a horizontal pipe bundle for a part of the concrete. According to the specific situation, it can be considered that the space frame is nearby support, and the bearing standard can be considered as fixed connection. Of course, some components still need to be defined as beams. In this way, the deflection of the space frame can be reduced.