Dapeng Town Industrial Park, Tongshan District, Xuzhou City, Jiangsu Province, China
Design Software


PKPM

SFCAD

3D3S

MST

TEKLA

MIDAS

STAAD RCDC

SAP
International Design Standard & Code
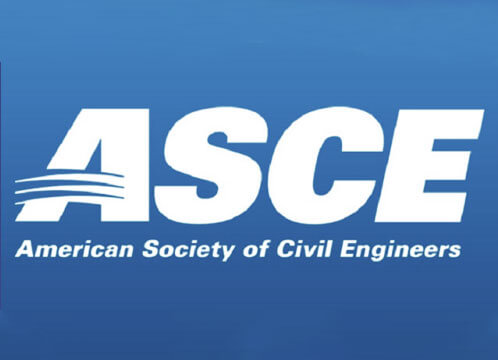
Technical Cooperation
We been in good cooperation and academic exchanges with universities and institutes

Tongji University

Tiangong University

China Steel Structure Association
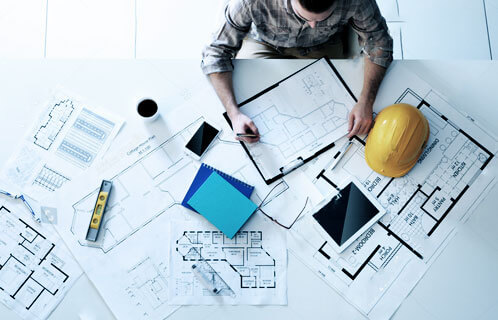
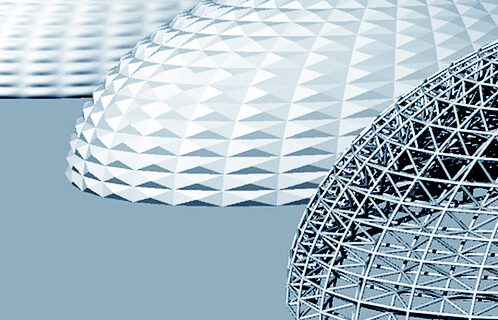
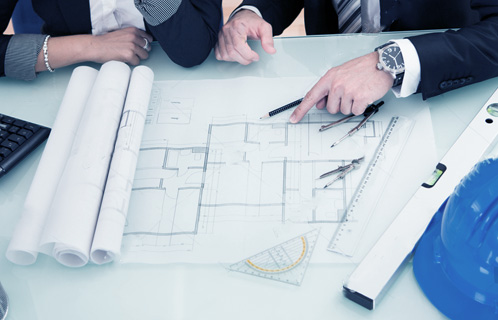
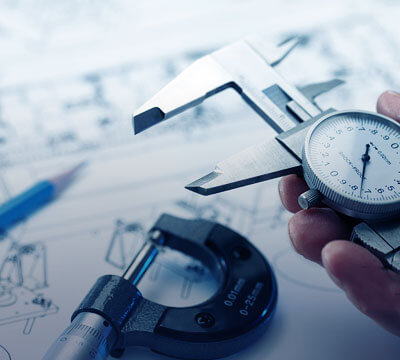
Basic Design
Layout a Space Frame Select Space Frame Module Select
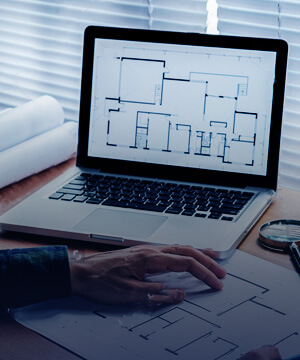
Calculation
Input Data Analysis Select Members, Ball, Cone &etc Plotting by CAD
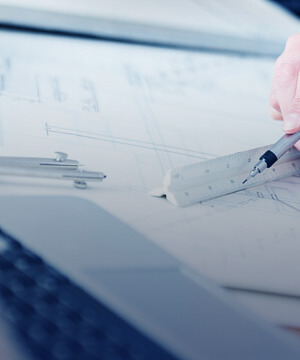
Drafting
Erection Material List Detail Drawing Layout Drawing