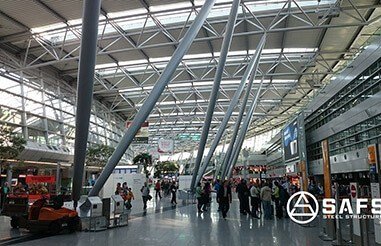Dapeng Town Industrial Park, Tongshan District, Xuzhou City, Jiangsu Province, China
The main exhibition hall of the air show, the roof shape of the air show hall is novel, the column position is regular, and the steel structure of the roof is visible, and the structure form of the beautiful building and reasonable force is preferred — space quadrangle cone space frame + entrance giant truss combination system; According to the different opening modes of hangar doors, four different working conditions are designed for wind tunnel test and later design to ensure the structural safety in complex wind environments. According to the structural characteristics, the technical and economic comparison of roof structure form, splitting method, mesh height and ball joint method is made.

According to the architectural function, a three-layer three-dimensional truss system is set above the hangar door for the first time, the upper two layers are connected with the space frame, and the lower chord layer is used as the building use layer of the VIP hall. The vertical traffic space on both sides of the hangar door is set up three-dimensional truss columns, and the truss beam above the hangar door constitutes the overall structural stiffness. Two structural cracks are set up in the roof to analyze the transmission path of the roof. The entrance truss bears 85% of the total load of the roof. Due to the relationship between structural cracks, the force of the space frame should be transmitted to the direction of the hangar door as far as possible. The concept of artificial interference force flow is used to partially evacuate the transverse chord of the space frame near the hangar door, and the stiffness effect is used to make the roof force flow prefertionally transfer to the giant truss structure to meet the need of force flow control. In order to meet the comfort demand, the comfort analysis of VIP lounge in different walking paths is carried out. In order to meet the strict site conditions of non-stop construction, the “hydraulic synchronous lifting technology of super large components” is adopted to lift the whole structure in two times. On the premise of satisfying safety, economy and aesthetics, a reasonable structure scheme is selected and the connection node is designed. The amount of steel used in this project is moderate, and the expected goals of the construction period and cost have been successfully completed, and remarkable social and economic benefits have been achieved.