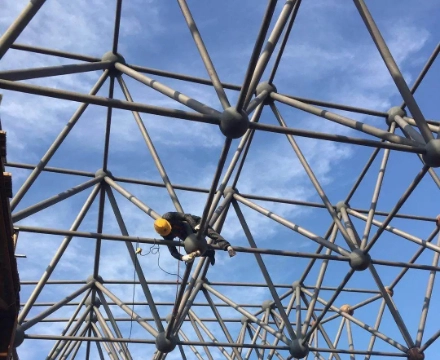Dapeng Town Industrial Park, Tongshan District, Xuzhou City, Jiangsu Province, China
Expansion of steel space frame processing through automated welding: After adopting automatic welding equipment, the original manual welding process allows four welders in each production line to operate two automatic welding devices. A comparison reveals that, with manual welding, four skilled welders can produce 10-12 tons of spherical space frame components per day. In contrast, using fully automatic welding, two skilled operators can manufacture 7-9 tons daily. This illustrates a 1.5-fold increase in production volume through mechanical automation, significantly enhancing efficiency.

New employees can quickly become skilled operators through concise training, reducing labor intensity and facilitating flexible shift rotations. This enables processing plants to handle the sudden increase in daily manufacturing tasks, leading to rapid production capacity expansion.
Cost reduction: While other stages of the production line remain unchanged, the production volume requiring eight manual welders can be handled by six skilled operators. The lower skill requirements for operators contribute to reducing labor costs, helping withstand the increasing market pressure on wages. Although the initial investment in machinery is substantial, the rapid cost recovery through increased production capacity leads to long-term reduction in product costs.
In design, it is advisable to choose high-toughness materials. For example, using Q355 steel instead of Q235 steel can save 15%-25% of stainless steel plate, especially in large prefabricated components subject to bending. Additionally, economical cross-sectional aluminum profiles, such as hot-dip galvanized H-beams and T-beams, should be selected in design. In some cases, using hot-dip galvanized H-columns and beams may have slightly higher steel content, but considering production costs and project schedules, it may offer advantages in overall project cost.
Steel structure space frame engineering building roof floor slab: In the design, depending on the role in the roof structure system, the floor slab can be implemented in two ways: ① The floor slab serves only as a template, usually using general hot-dip galvanized pressed steel plate, which has lower requirements for minimum galvanization and fire resistance, making it more cost-effective. ② During construction, the floor slab acts as a template and replaces the bent structural steel bars in application, forming a concrete floor slab. Considering that the floor slab acts as a compression bar, its service life must be consistent with that of the main steel frame structure, necessitating higher requirements for minimum galvanization and fire resistance, resulting in relatively higher costs.
Quality management in the installation of space frame engineering: It is stipulated to place components in their corresponding positions to avoid damage and ensure a clean and organized appearance. This ensures that the appearance of the placed plate is clean and tidy, with accurate centerline positions, standardized heights, and accurate specifications. It also ensures that the deviations in length and width are less than 30mm, the basic errors of embedded parts are less than 30mm, and the deviations near adjacent embedded parts are less than 15mm.