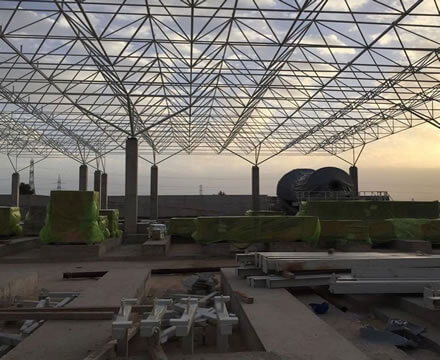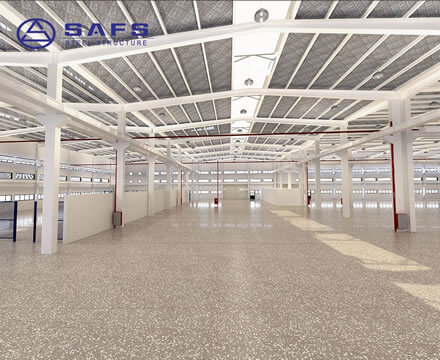Dapeng Town Industrial Park, Tongshan District, Xuzhou City, Jiangsu Province, China
The steel structure workshop refers to the workshop factory or the house of the factory. The industrial workshop can be divided into single-storey industrial building and multi-storey industrial building according to its architectural structure. Most of the workshops of multi-storey industrial buildings are found in light industry, electronics, instrumentation, communication, medicine and other industries. The floors of such workshops are generally not very high, and their lighting design is similar to that of common scientific research laboratory buildings, and most of them use fluorescent lighting solutions. The production plants in the machining, metallurgy, textile and other industries are generally single-storey industrial buildings, and according to the needs of production, more multi-span single-storey industrial plants, that is, multi-span workshops arranged in parallel next to each other. The needs can be the same or different.

The width (span), length and height of the steel structure single-storey factory building are determined according to the needs of the process on the basis of meeting certain building modulus requirements. The span B of the workshop: generally 6, 9, 12, 15, 18, 21, 24, 27, 30, 36m and so on. The length L of the workshop: as few as tens of meters, as many as hundreds of meters. The height H of the workshop: the low one is generally 5-6m, the high one can reach 30-40m, or even higher. The span and height of the workshop are the main factors considered in the lighting design of the workshop. In addition, according to the continuity of industrial production and the needs of product transportation between sections, most industrial plants are equipped with cranes, whose lifting weights can be as light as 3 to 5t, and as large as hundreds of tons (currently, the lifting capacity of a single crane in the machinery industry is up to 800t). Therefore, factory lighting is usually realized by lamps mounted on roof trusses.

The steel structure warehouse is composed of warehouses for storing goods, transportation facilities (such as cranes, elevators, slides, etc.), pipelines and equipment for entering and leaving the warehouse, fire protection facilities, management rooms, etc.