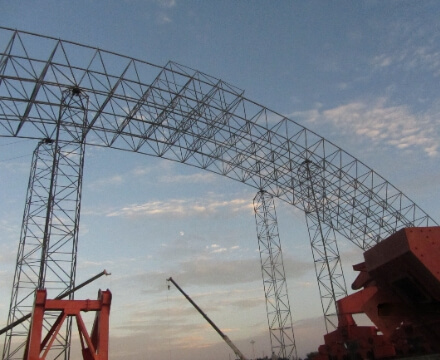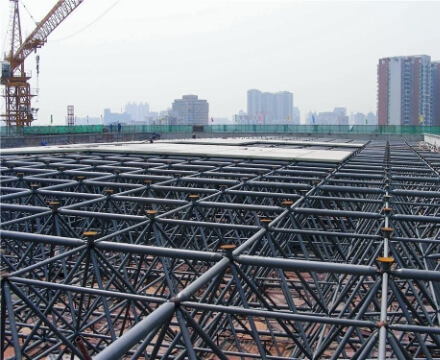Dapeng Town Industrial Park, Tongshan District, Xuzhou City, Jiangsu Province, China
Steel structure workshops are widely used in high-rise and large-span structures. The leakage of steel structure workshop is a common quality problem at present, which will affect the use of the building and bring economic losses to the owner in severe cases. The following mainly summarizes the main reasons for the leakage of steel structure roofs from the aspects of design and construction for reference.
(1) During the design of the roof rainwater system, overflow measures were not taken according to the regulations. Therefore, when the rainwater exceeds the drainage capacity of the system, the rainwater will overflow the steel structure roof and leak. Among them, the concealed buckle and the nail plate connecting the roof are prone to serious leakage.
(2) The lack of detailed design drawings such as window eaves, cornices, ridges, cornices, inside and outside corners , etc., makes the inexperienced construction team unable to carry out strict construction, resulting in hidden dangers of water leakage.
(3) The section size of roof purlins is too small and the spacing is too large. Therefore, the purlins and profiled plates deform too much under the action of wind load, resulting in structural defects, resulting in flooding of the roof.
(1) The welding quality of the gutter is not good enough, the anti-corrosion treatment of materials is not in place, or the insulation measures under the gutter are not in place, which will lead to leakage of the gutter. In summer, the temperature difference is large and condensation is easy.
(2) The wall is not straight, the window frame has a gap, there is a problem with the sealing between the opening under the window and the steel structure, and the sealing problem between the window glass and the window frame. The same profile, allowing the flooded edges of the window openings to have seepage and water storage under the eaves.
(3) The construction points are not carried out or dealt with according to the regulations, such as the short side of the coil is not tightly sealed, the fixing points are few, the top tinplate is deformed, the sealing is poor, the retaining wall, etc. The inner angle steel of the root is improperly made or the arc is too small, causing the roof to leak.
(1) According to the characteristics of thermal expansion and contraction of steel structure roof, the roof system should be reasonably selected. Among them, the roof structure adopts the floating roof, which is locked with the roof panel horizontally, that is, the vertical seam joint. The longitudinal connection of the sandwich extrusion method is adopted, and the overlapping length of the roof shall not be less than 40mm. It has good sliding, sealing, waterproof and wind resistance.
(2) The design of the roof rainwater system should be strictly in accordance with the requirements of the specification, and overflow measures should be taken. It is supplemented by detailed drawings for the design of the edging of the cornice under the window, the ridge flashing board, the inside and outside corners and other details to prevent the infiltration of rainwater.