Dapeng Town Industrial Park, Tongshan District, Xuzhou City, Jiangsu Province, China
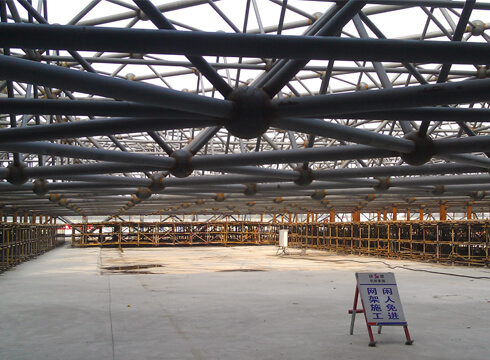
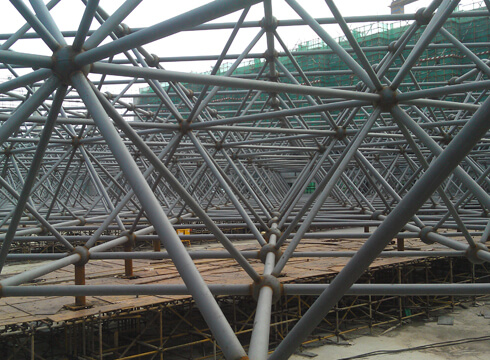
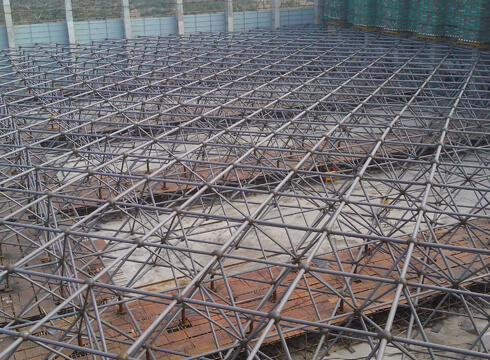
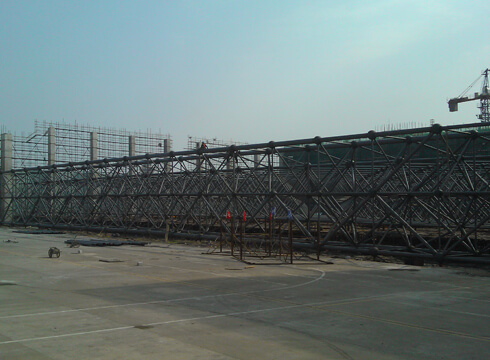
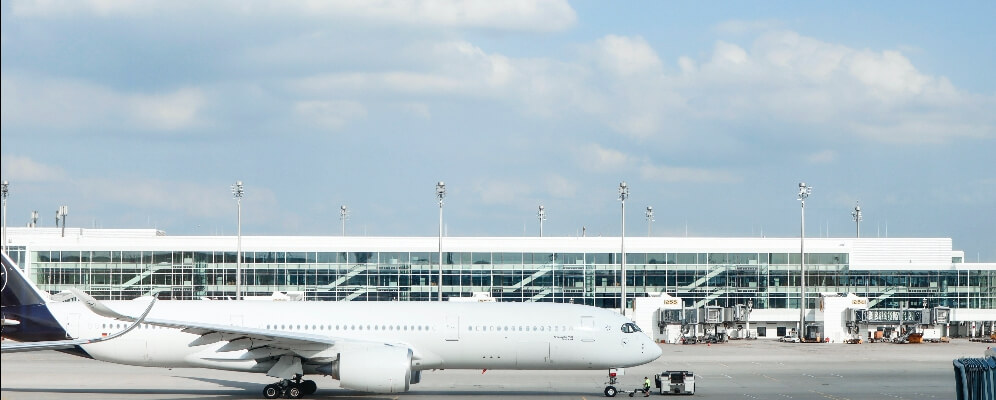
80% of production can be finished at factory
Easy and fast installation
Cost-effective
High security
Roof and side enclosures can be installed on the ground and lifted successfully once
Engineering Characteristics
1.Both the terminal building and the hangar require a large span and large space. Common structures are difficult to meet and the cost will be high.
2.Both the terminal building and the hangar require extremely high safety, and the general structure has poor safety.
3.The terminal building requires beautiful appearance, which is not easy to realize.
4.The construction period is long, and on-site welding and inspection are difficult, and it is not easy to eliminate safety hazards.
The airport is an important window connecting the city to the outside, and its absolute status in the city cannot be shaken. The government attaches great importance to the construction of airports, and tends to adopt new structures, unique shapes and some unique urban cultural elements to display and enhance the image of the city.
Application Area
1.Aircraft maintenance warehouse space frame
2.Airport space frame
3.Terminal space frame
4.Aircraft assembly workshop
Solution
The airport steel structure is mainly used in the terminal hall and hangar.
The steel structure of the waiting hall is generally tube truss, prefabricated steel structure, grid frame, etc. The auxiliary structure often adopts membrane structure and section steel structure. The outer wall adopts various forms of curtain wall, and the roof is generally aluminum plate, aluminum magnesium manganese plate, etc. All building materials are very high-end. The hangar is mainly used for aircraft maintenance and repair, with a large span and higher functional requirements than aesthetic requirements. Generally, grid structure, tube truss, etc. are used, and the roof is generally aluminum plate, aluminum-magnesium-manganese plate.
1.SAFS structure can easily realize large span and large space.
2.The SAFS structure has multiple times of statically indeterminate stress characteristics, and the safety is very high (the structural type with the highest safety performance in civil and public buildings).
3.Various shapes can be realized.
4.Bolt connection as much as possible on site, minimal on-site welding, short construction period, controllable hidden dangers, and high installation quality.
Process Description
1.Design process:
The safety level can be controlled during the design stage. Generally, it is recommended that the terminal and hangar be calculated and controlled according to the highest safety level, which can achieve the requirements of 50 or 100 years of use.
2.Production process:
If the calculation is correct, theoretically 95-100% of the components can be manufactured in a factory, and transported to the site for installation after strict inspection.
3.Installation process:
Most of the installations are connected by bolts, with fast installation speed, guaranteed quality and few hidden safety hazards. We recommend that the terminal building be installed by SAFS skilled workers, and the main structure should avoid installation by unskilled workers.