Dapeng Town Industrial Park, Tongshan District, Xuzhou City, Jiangsu Province, China
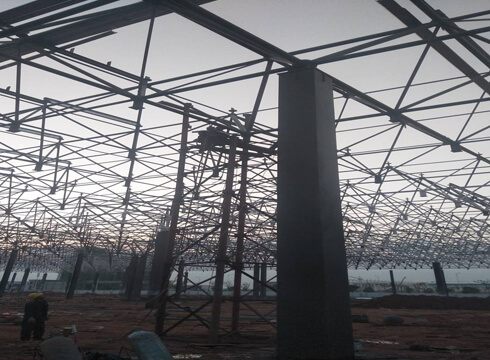
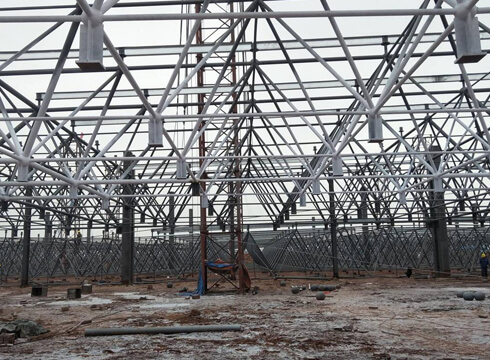
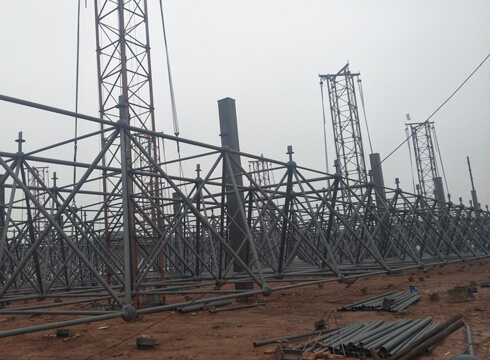
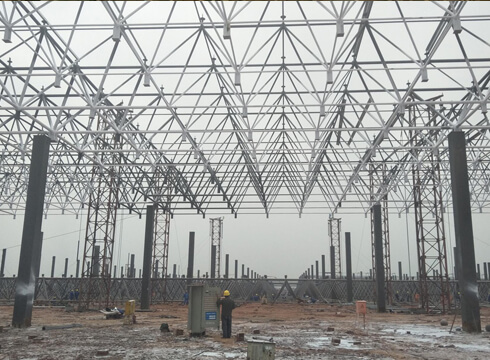
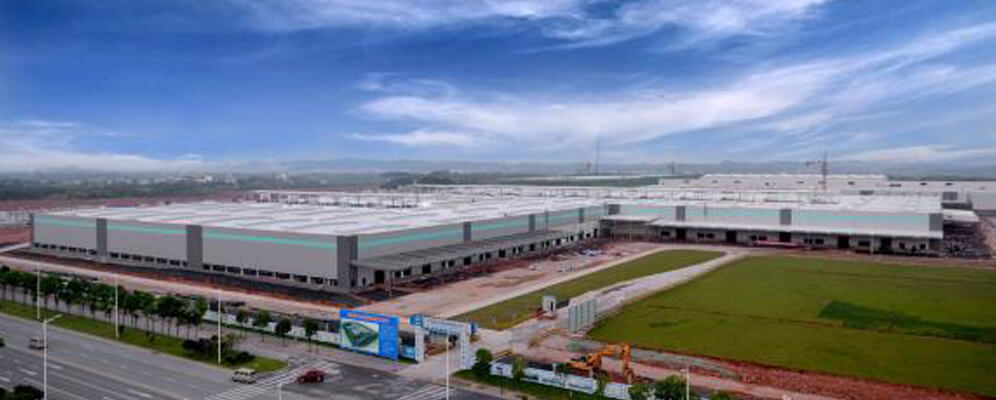
80% of production can be finished at factory
Easy and fast installation
Cost-effective
High security
Roof and side enclosures can be installed on the ground and lifted successfully once
Space frame type: this project is designed in the rectangular square pyramid space frame structure,with bolt ball joints and welding ball joints.
Support form: bottom chord multi-supporting.
The General Assembly workshop is divided into five units.Among them, the unit 3 space frame type is bolt ball joint space frame.