Dapeng Town Industrial Park, Tongshan District, Xuzhou City, Jiangsu Province, China
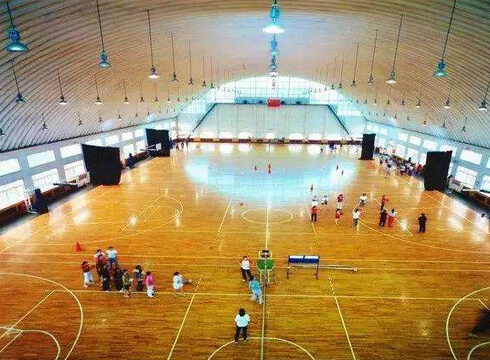
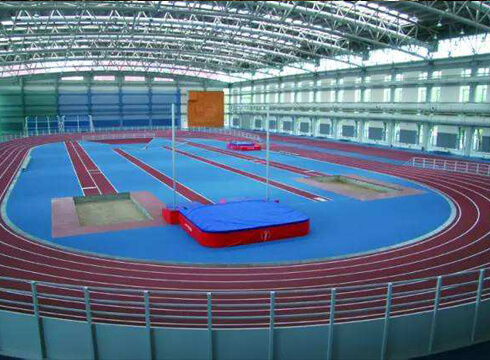
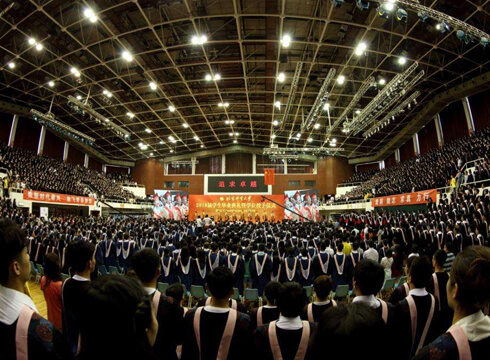
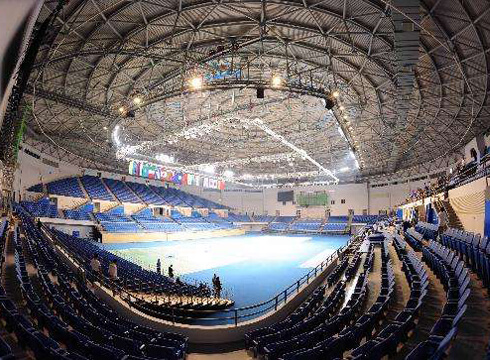
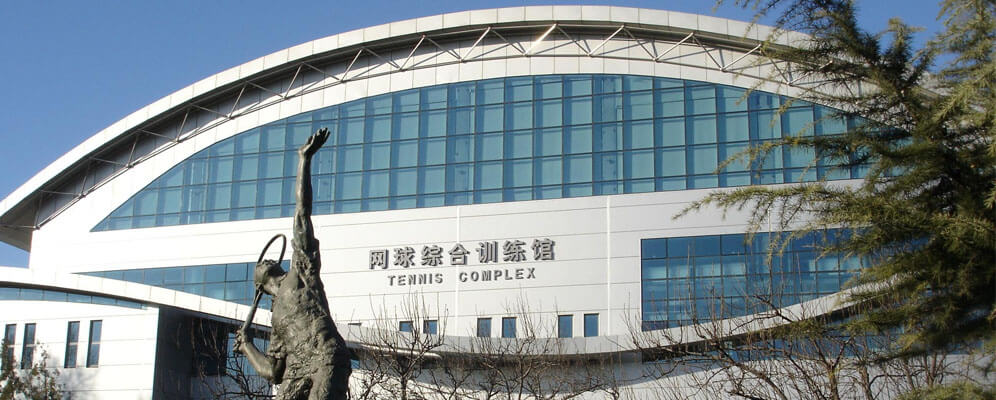
80% of production can be finished at factory
Easy and fast installation
Cost-effective
High security
Roof and side enclosures can be installed on the ground and lifted successfully once
Beijing Sport University Tennis Training stadium project located in Beijing Sport University campus, which was one of the stadium of Olympic Sport Facilities in 2008 and it was a comprehensive court with the function of exercise, game and show. The structure is a combination of two-layer frame, steel floor plate and cylindrical lattice shell roof of all-steel structure. This project won the silver award of “Structural Great Wall Cup” in Beijing.