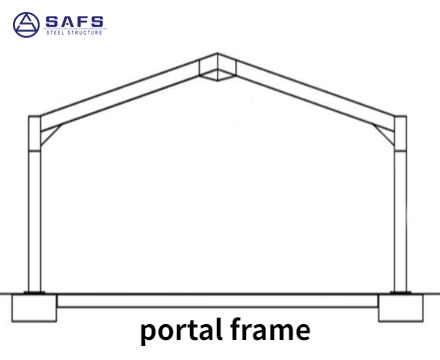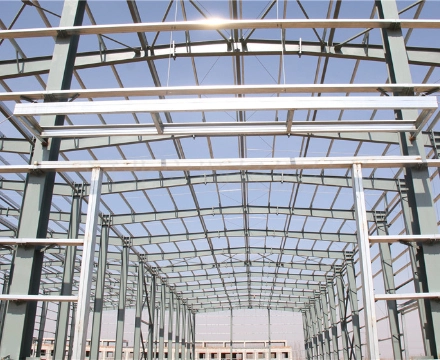Dapeng Town Industrial Park, Tongshan District, Xuzhou City, Jiangsu Province, China
In steel construction projects, portal frames first appeared during the Second World War and have slowly become popular since then. In modern building construction, it is often used in building wide span structural projects, such as: steel warehouses, agricultural buildings, steel aircraft hangars, entertainment and sports stadiums, steel (chemical) factories, large supermarkets, etc., because these places need to meet the large span of space without being separated by intermediate columns.

Door frames were first used because of their structural efficiency, allowing large spaces to be built with little material and at low cost. Today, a large percentage of construction steel is used in portal frame construction.
A portal frame is composed of a series of longitudinally supported transverse frames. The main steel structure is composed of columns and rafters, which in turn form the door frame and supports. The general end frame can be either a portal frame or a column and rafter support structure.
In simple terms, a portal frame is a structural frame that takes a very simple form and is characterized by beams (or rafters) supported at both ends by columns. However, since the connection between the beam and the column is rigid, the bending moment in the beam is transferred to the column. This allows beams to be reduced in cross-sectional size while spanning large distances. Usually, the connection between the beam and the column is rigid and requires the addition of a hip, bracket.
Door frames can have a single pitch when a pitch is required, or a double pitch with a rigid joint at the apex. Other forms include:Bound door frames, supported door frames and multi-span door frames, which can cover very large areas. In general, the wider the span of the jamb, the higher the apex when the jamb includes a pitch. If the overall height is to be reduced, then a curved rafter bar or a folded form can be used. And this can also help reduce water runoff and water loading, which is important on large steel roofs. A curved, or folded form can increase the slope of the roof toward the eaves.
In general, a steel building structure can consist of a series of parallel door frames, usually one extending 6 to 8 meters apart in length. A good portal frame structure is usually covered with prefabricated composite metal panels with insulation. Masonry cladding can be set lower to ensure greater resilience and safety.
Although portal frame construction is a seemingly simple form of construction, care must still be taken, especially in the design of joints, to ensure that proper restraint is provided to prevent buckling. Supports are also needed to ensure lateral stability of parallel frames, which can usually be designed with more attention at the ends or intermediate sections between frames.
Precisely because portal frames can be a simple and fast form of construction to erect, and can achieve large spans, be durable, cost effective and use less material. And often lightweight, it can also be fabricated off-site and then bolted to a base. The portal frame itself can be exposed to the interior interior space and, if carefully designed, can be very beautiful. Once you know the details, you can understand the reason for its popularity better.
