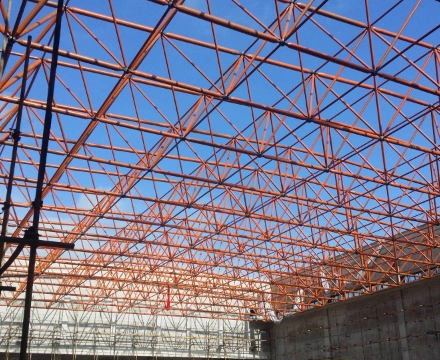Dapeng Town Industrial Park, Tongshan District, Xuzhou City, Jiangsu Province, China
The design and planning of space frame by steel structure manufacturers is a complicated process, which requires comprehensive consideration of several factors, including customer requirements, usage environment, structural strength, material properties and so on. Below SAFS Steel Structure Engineering Co., Ltd. will introduce the design and planning steps of space frame in detail.

Step 1: Understanding the Client’s Needs Before proceeding with the space framing design and planning, you first need to have an in-depth understanding of the client’s needs. Communicate with the client to understand their uses, requirements, expectations, and design styles for space framing and so on. This will directly affect the design direction and planning ideas afterwards.
Step 2: Determine the environment of use The environment of use has a great influence on the design of space frames, and different environments may require different design solutions. For example, space frame for indoor use and space frame for outdoor use have different requirements. Indoor space frames usually need to be aesthetically pleasing and simple, while outdoor space frames need to be considered for wind and corrosion resistance.
Step 3: Choose the right space frame material Space frame material is an important part of the space frame design process. Common space frame materials include steel, aluminum, stainless steel and so on. According to the customer’s needs and the use environment, choose the appropriate material. For example, if the space frame needs to have high strength and stability, it is more appropriate to choose steel material.
Step 4: Carry out the structural design of the space frame The structural design of the space frame is the core link of the space frame design. A reasonable structure is designed according to the customer’s needs and the use environment. In the design process, factors such as the strength, stability and bearing capacity of the structure need to be considered. The structural design usually includes beams, columns, beams, nodes and other parts, and requires structural calculation and analysis.
Step 5: Determine the connection method of space frame The connection method of space frame is very important, which is directly related to the stability and safety of space frame. Common connection methods include welding, bolt connection and so on. According to the structural design and the use environment, choose the appropriate connection method and make sure the connection is firm.
Step 6: Develop a construction program In space frame design and planning, the development of the construction program is very important. Developing a reasonable construction program can improve construction efficiency and ensure quality. The construction program includes details of the construction process, construction sequence, material procurement and other aspects.
Step 7: Conduct planning and layout Conduct planning and layout according to the design plan of the space frame. Determine the location, size, height, etc. of the space frame, taking into account the surrounding facilities and environment. Planning and layout require detailed measurements and labeling.
Step 8: Preparation of construction drawings In the process of space frame design and planning, the preparation of construction drawings is an essential part. Construction drawings are the basis for construction, including structural drawings, node drawings, connection drawings and so on. When preparing construction drawings, you need to label the size, material and connection method and other information in detail.
Step 9: Construction and acceptance The actual construction is carried out according to the construction program and construction drawings. During the construction process, it is necessary to carry out construction in accordance with the design requirements to ensure the quality of construction. After the construction is completed, acceptance is carried out to ensure that the space frame meets the design requirements and satisfies the customer’s needs.
These are the general steps to carry out the design and planning of space frame. Reasonable design and planning can ensure the safety, stability and practicability of space frames by comprehensively considering factors such as customer needs, use environment, structural strength and material properties.