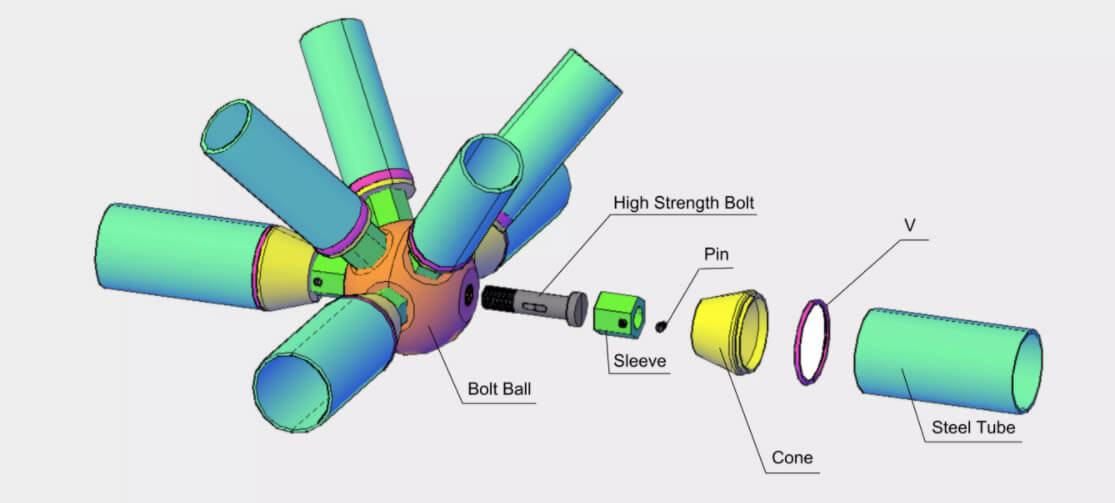Dapeng Town Industrial Park, Tongshan District, Xuzhou City, Jiangsu Province, China
Today, I will introduce the design drawings of the space frame structure, so that we can have a deeper understanding of the drawings after reading them.
A complete bolted ball joint space frame structure design drawing should include design instructions, space frame structure plan, space frame structure upper and lower chords and web member layout drawings, support and bracket details, member material table, bolt ball material list, Bolt, sleeve, jacking wire material table, sealing plate, cone head material list, bolt ball processing details (additional if there are other requirements).
First, check the space frame structure plan and the foundation plan provided in the drawing to ensure that the space frame structure support position is consistent with the foundation. Then check the bar material table provided by the space frame structure drawing, mainly check the axis length of the grid, then check the welding length of the bar according to the axis length, and then check the blanking length of the bar. After everything is correct, the workshop bar blanking list can be drawn according to the bar material list.
