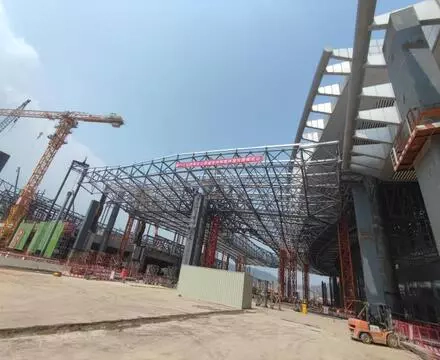Dapeng Town Industrial Park, Tongshan District, Xuzhou City, Jiangsu Province, China
After 4 hours of hydraulic lifting, the space frame roof of the station transfer center, weighing a total of 2300 tons, successfully reached a height of 17.6 meters in a single day. This achievement marks the completion of the steel structure construction of the transfer center roof, officially transitioning to the metal roofing construction phase.

The transfer center, covering an area of approximately 6,500 square meters, is strategically located between the old and new station buildings, playing a vital role in connecting the two stations. It will facilitate seamless interconnection between departure and arrival levels, as well as the waiting area. Internally, the transfer center is equipped with convenient intermodal connections for high-speed trains, buses, subways, BRT, and more, creating a seamlessly integrated transportation hub that offers passengers a zero-distance transfer experience.
The transfer center’s roof primarily features a space frame structural system, with curved steel trusses on the edges and an open central skylight. The east-west span is 144 meters, while the north-south span is 73 meters. The entire structure weighs 2300 tons and comprises a total of 1301 welded nodes and 6651 rods. Each welded node connects 4 to 12 rods, with a maximum thickness of 6 meters. The construction process posed significant challenges due to its large span, complex structure, high component count, intricate assembly, precision welding, and the substantial weight for elevation.
Throughout the construction process, the project underwent five design optimizations and two expert evaluations of the space frame construction plan to ensure its reliability and operational guidelines. High-precision instruments such as total stations and levels were used for three-dimensional measurements of the space frame’s axes and control points, enabling precise alignment of over 6,000 rods and over 1,000 welded nodes. Comprehensive inspections were performed after every assembly of 3 to 5 grids, ensuring precise alignment, angle, and direction of all joints, as well as accurate geometric positioning matching the design drawings.
To ensure welding quality, the project strictly implemented a triple-check system for welds, including weld signing, and employed a “Steel Structure Lifecycle Management Platform” for traceability of every weld’s quality. The use of automated welding robots significantly improved welding quality and efficiency. As a result, the first-pass inspection success rate for the 6.3 kilometers of welds in the transfer center was 100%. With 12 cranes, 4 cherry pickers, and 2 cantilever cranes working in synchronization, over 200 construction workers operated in shifts around the clock to maintain progress.
To ensure the successful elevation of the space frame, a stress monitoring system was installed after the basic assembly of the frame. This system continuously monitored overall stress data to ensure control during the elevation process. Computer-controlled hydraulic synchronous elevation technology was employed, utilizing 6 support points and 68 hydraulic actuators, with a maximum lifting weight of 4400 tons, meeting the requirements for a successful single-stage elevation.
The project involves more than 32,000 tons of steel structure in total, with approximately 16,000 tons already installed, marking a significant milestone in its progress. The project team is committed to reinforcing performance management, advancing simultaneously in 5 lifting zones and 7 hoisting zones, and nearly 1,700 construction workers are working tirelessly to ensure that the steel structure goals are met as scheduled.