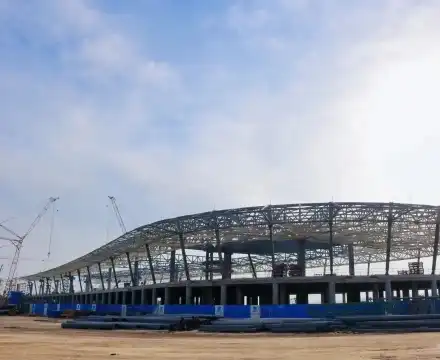Dapeng Town Industrial Park, Tongshan District, Xuzhou City, Jiangsu Province, China
The successful lifting of the first section of the high-roof truss of the steel structure of the new airport terminal marks that the construction of the steel structure has entered a key node and a major construction difficulty, and the curtain has been opened for the overall capping of the main structure of the project. At the same time, it also provides reliable technical parameters for the upgrading of other remaining truss steel structures in the new airport terminal, and provides technical support for the rapid advancement of the terminal building curtain wall and roof construction space and time.

The steel structure of the new airport terminal is mainly divided into corridors, low-roof steel beam areas, low-roof space frame areas, and high-roof truss areas, with a total of about 42,000 tons. Among them, the total amount of steel structures in the low-roof space frame area is about 3,540 tons, which are divided into 10 areas. The total amount of steel structure in the high roof truss area is about 7,412 tons, which are divided into 5 areas for lifting.

The two trusses lifted in the first section are high roof trusses. Each truss weighs 1,720 tons, covers an area of more than 9,000 square meters, and has a maximum lifting height of 21m. Both the high roof truss and the low roof space frame use hydraulic lifting technology, which is divided into multiple points for simultaneous lifting. During the entire lifting process, scientific organization, strengthening of detection frequency, and automatic computer correction are used to ensure the safety and accuracy of the truss lifting process.