Dapeng Town Industrial Park, Tongshan District, Xuzhou City, Jiangsu Province, China
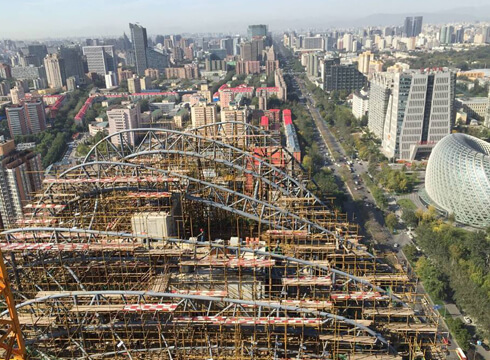
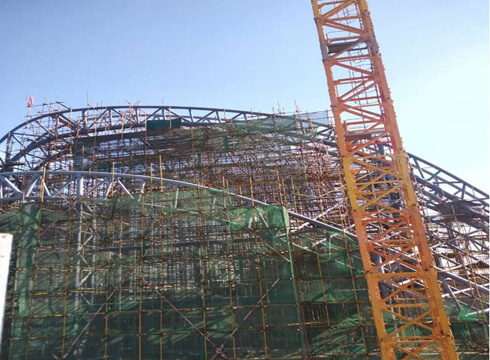
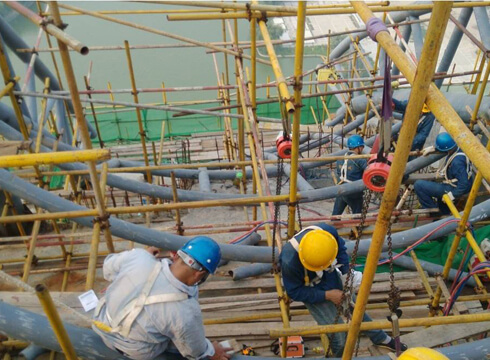
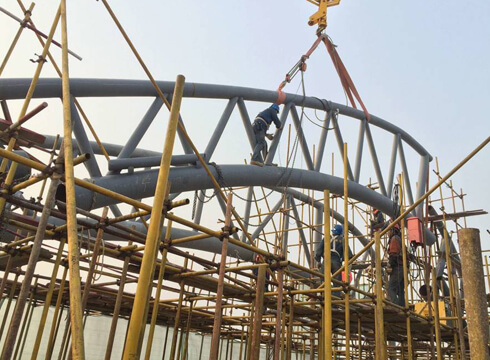
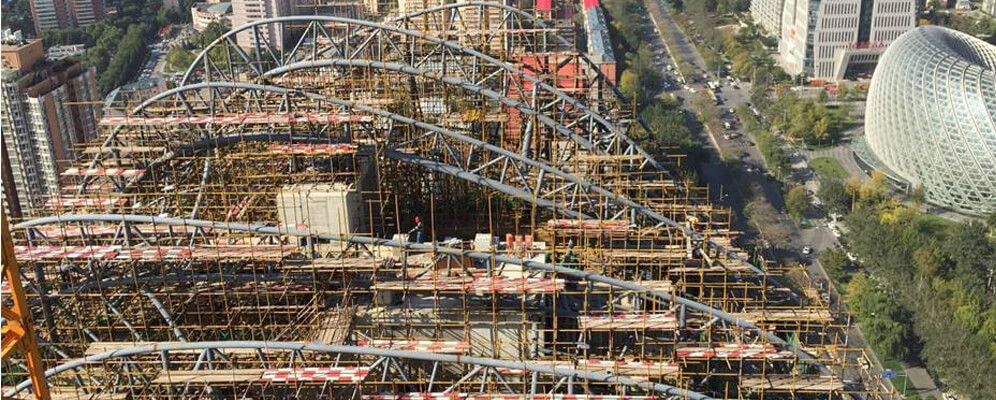
80% of production can be finished at factory
Easy and fast installation
Cost-effective
High security
Roof and side enclosures can be installed on the ground and lifted successfully once
This project is divided into A, B two plots, including A block with A total land area of 22444.34 ㎡, total construction area of 176378 ㎡, including A1, A2 type of high-rise office buildings, A3 businesses, A4, A6 steel structure multilayer office building (the first local business), the A5 multilayer office building and A7 type of high-rise buildings and underground (including trade, garage and equipment room, etc.);Plot B has a total land area of 8518.95㎡ and a total construction area of 46631㎡, including B1 and B2 residential buildings, B3 supporting public buildings and underground (including public service facilities, garages and equipment rooms, etc.)