Dapeng Town Industrial Park, Tongshan District, Xuzhou City, Jiangsu Province, China
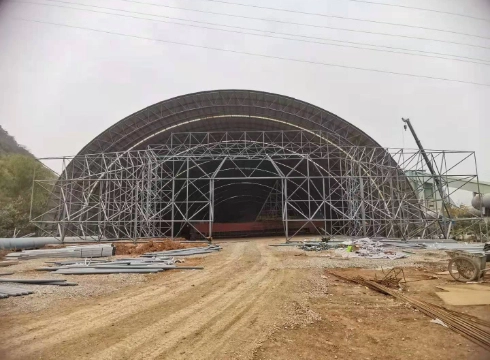
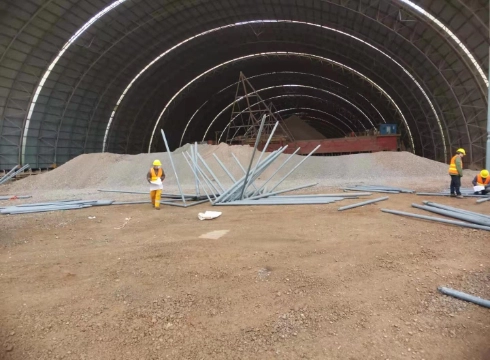
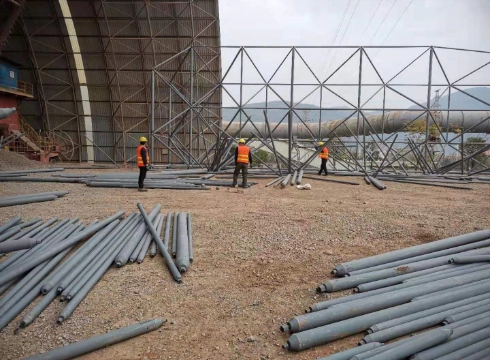
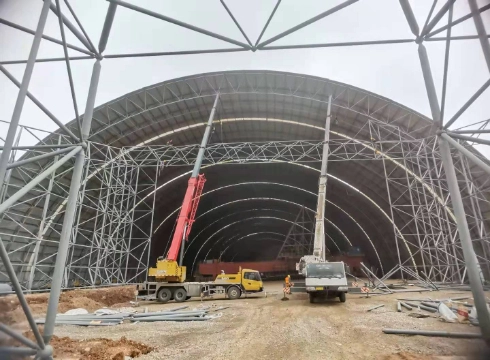
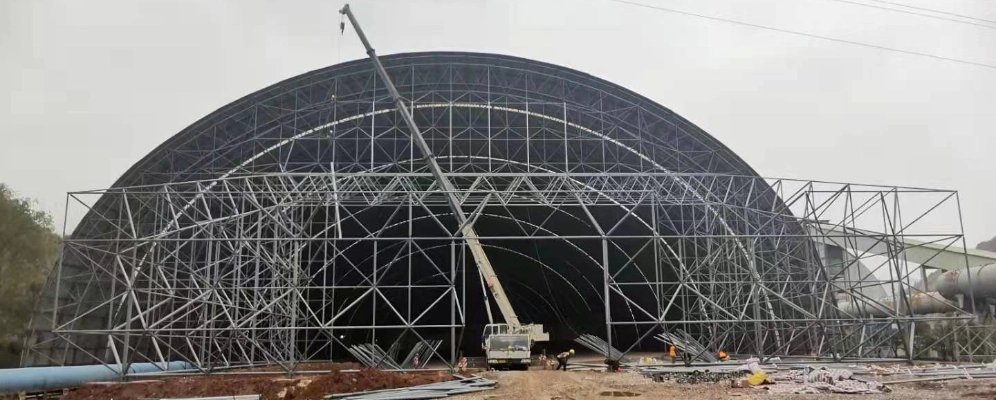
80% of production can be finished at factory
Easy and fast installation
Cost-effective
High security
More than 10 years of experience in design and installation of long span roof
The structural form of the steel structure of this project is a square pyramid space frame structure with bolted ball node, and the support form is: bottom chord node column point support. The building height is 32.6-12m, the span is 34m, the longitudinal length is 36m, and the total projected area is 4250m². The service life of the space frame is 50 years, and the structural safety level is Level 2.
The space frame steel pipe adopts high frequency welded pipe or seamless steel pipe, the material is Q235B, and the space frame bolt ball is made of 45# steel.