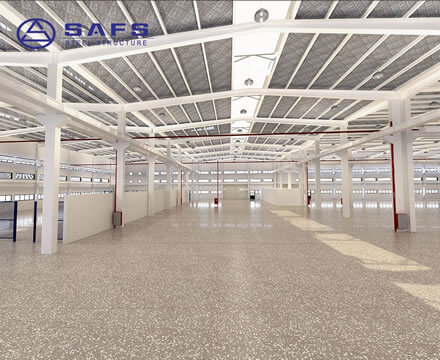Steel structure workshops are the most popular among modern building structures. During the installation of the top of the steel structure workshop, the construction personnel will encounter the following five problems:

- Gutters are usually placed on the eaves to form an outer gutter. The distance between the outgoing members of the eaves is taken as the column distance, that is, the outgoing members are used as part of the main steel frame. The typical eaves structure is connected by C-shaped steel purlins between the protruding members;
- The prepared paint should not be left for too long, and the paint should be prepared on the same day. The use of concentrates should be implemented in accordance with the requirements of the instructions, and cannot be increased arbitrarily;
- The environmental brightness and humidity during the coating of the top of the steel structure workshop should be consistent with the requirements of the coating product specification. When there are no special requirements in the product manual, the ambient temperature should be between 6 and 39°C, and the humidity should not be greater than 86%. There should be no condensation on the components during painting;
- It should be protected from rain for 4 hours after painting. The parts that cannot be painted shall not be painted in the installation drawing. Conflict surfaces between welds and high-strength bolts should not be painted for the time being. After the on-site construction is completed, no anti-corrosion paint is applied to the welds and high-strength bolt joints;
- Installed on the top of the steel structure workshop, the eaves column bears the vertical load and wind load of the light wall transmitted by the C-shaped steel wall beam, and the eaves beam mainly bears the gutter water full load or snow load. The sections of the eaves components, such as eaves columns, eaves beams, etc., are usually made of rolled I-beam or high-frequency H-beam, and the section size is determined by the bearing capacity calculation.
The eave column and the eave beam are regarded as a whole, and the ends are connected with the steel frame column, that is, it is calculated as a cantilever construction. Under normal circumstances, the eaves of the steel structure workshop bear less load, and the section usually chooses high-frequency welded H-beams with a height of 200.
