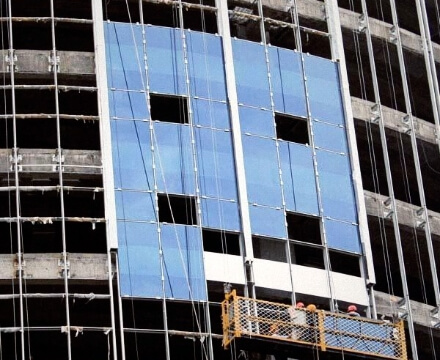Dapeng Town Industrial Park, Tongshan District, Xuzhou City, Jiangsu Province, China
We know that the curtain wall of steel structure building is actually the outer wall envelope structure of buildings, although it does not bear load, but relative to the main structure, it has a certain displacement ability or its own deformation ability.
It is a light decorative wall commonly used in modern large high-rise buildings. It consists of a panel and a supporting structural system. Decorative curtain wall basically has adornment effect, let’s know more about it.
The definition of glass curtain wall in “Technical Code for Steel Structure Building Engineering” is as follows:
Building curtain wall: a building exterior wall or decorative structure composed of supporting structural systems and panels, which has a certain displacement capacity compared with the main structure and does not share the role of the main structure.
Glass curtain wall: glass as panel materials
Whether it can be called glass curtain wall depends on whether the glass structure have a certain displacement capacity, and do not share the role of the main structure. If the glass-supported foundation comes from the main body of the building, such as a steel structure supporting glass or aluminum alloy supported by columns, beams or walls of the main building, it cannot be called a glass curtain wall.
The curtain wall of the steel structure building can be seen as the external maintenance wall. If there is a requirement of indoor heat preservation and waterproof, insulating glass or adhesive glass should be used. Fire prevention and other measures should be taken between the floors. But if the decorative curtain wall does not have such requirements, the decorative curtain wall is mainly based on the block, as long as beautiful, generally using glass or adhesive glass to achieve beauty effect, usually no inter-layer fire prevention measures.