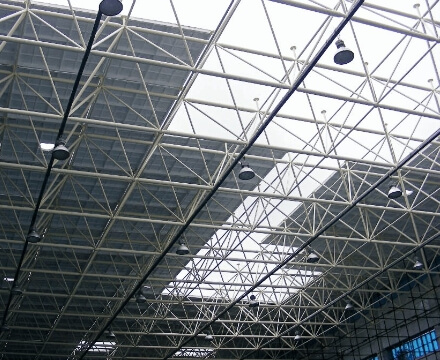Dapeng Town Industrial Park, Tongshan District, Xuzhou City, Jiangsu Province, China
The space frame structure workshop has developed rapidly all over the world due to its advantages of light weight, large span, diverse colors, low cost, and convenient construction. Nowadays, many production-oriented enterprises adopt space frame structure in their warehouses. Compared with traditional building structure workshops, the processing and installation cycle of space frame structure workshops is relatively short, and the cost is reasonable and recyclable, which is suitable for production-oriented enterprises. It can undoubtedly save costs and provide power for the development of the enterprise. This has become one of the important reasons why the space frame structure workshop has been widely used in the world.
Space frame structure factory roof panel overlap structure: the color steel plate is dense and impervious, but because the color steel plate corrugated plate is a fabricated enclosure structure, the splicing seam between the plates becomes a direct source of rainwater leakage. The reasonable structure of the seam becomes an important factor in choosing the corrugated plate roof of the grid structure workshop. The structure of the plate seam is directly reflected on the two long sides of each plate. At present, there are 4 ways to construct the joints of the house panels of the space frame structure factory:
