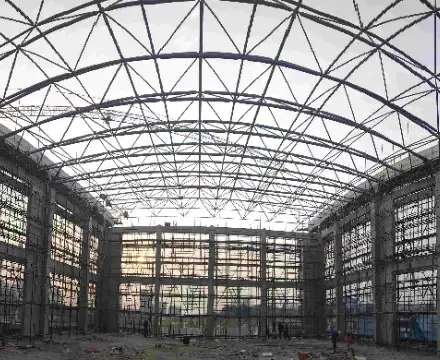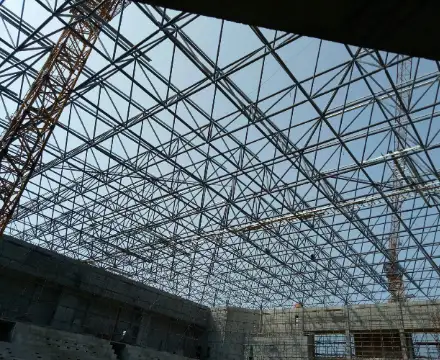Dapeng Town Industrial Park, Tongshan District, Xuzhou City, Jiangsu Province, China

The roof of the multi-functional gymnasium adopts a positive quadrangular pyramid space frame structure, and the surrounding curtain wall is a triangular section truss structure. The plane projection of the roof space frame and curtain wall structure is a rectangle, with a length of about 159.2m in the east-west direction and a width of about 133m in the north-south direction. The elevation of the roof top chord centerline is 22.0m, and the elevation of the highest point of the curtain wall structure is 23.9m.
The thickness of the space frame is 3.5 meters in the competition hall area and 3 meters in the fitness hall area. The maximum span of the space frame in the competition hall area is 63 meters from east to west, and the maximum overhang on the west side is 20.5 meters. The thickness of the curtain wall truss structure is about 2 meters, and it is placed at an angle of 69 degrees to the ground plane. The entire roof space frame and curtain wall truss structural members are hollow circular tubes, of which the space frame nodes are welded ball nodes, and the curtain wall truss nodes are intersecting nodes.
The roof space frame structure is supported on the concrete cylinder and the column by the fixed and one-way sliding spherical hinge supports. The upper end of the curtain wall bay is connected with the upper chord of the space frame through the horizontal connecting rod, and the lower end is the fixed hinge support.
The real “publicness” of public buildings is realized in space, thus creating an “urban living room” open to everyone around the clock, and realizing the architect’s ideal of “returning the right to space to the people” through public building design.
