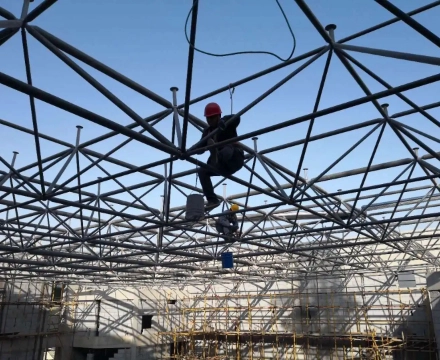Dapeng Town Industrial Park, Tongshan District, Xuzhou City, Jiangsu Province, China
Steel structure space frame is widely used in large and medium-sized industrial buildings, exhibition halls, stadiums and other industries due to its relatively light weight and simple engineering construction. SAFS Steel Structure Engineering Co., Ltd. summarizes the following provisions of various types of steel structure space frame for reference only.

1. There should be construction technology or plan program, accurate measurement correction, high strength bolt installation, negative zero degree engineering construction and welding methods should be carried out before the installation of processing technology experiments or identification.
2. Installation error test, should be constructed to produce indoor space bending stiffness module and coupling fixed immobile after carrying out.
3. When installing, be sure to manipulate the engineering construction loads such as flat roofs, wall service platforms, etc. Wind and snow loads, etc. are prohibited to exceed the bearing capacity of beams, truss structures, floor control panels, roof panels, and service platforms laid.
4. Immediately after the generation of indoor space module, the gap between the bottom version of the column and the top of the basic wall should be carried out on the soybean stone concrete, non-shrink grout and other secondary irrigation (padded with steel protective layer pads, welded thin thickness of no more than 5 blocks).
5. Tension flange plates of lifting appliance girders or girders immediately subjected to driving force loads, lifting appliance truss structures or truss structures immediately subjected to driving force loads, as well as tensile chords shall not be electro-welded to suspension and fixtures.
1. The positioning axis, basic centerline and design elevation of the house building, and the requirements of the ground screws are in accordance with the regulations (design elevation ±3mm, exposed length of the ground screws +20mm for light steel structures, and +30mm for national standards).
2. Corrections and repairs should be made to the deformation of prefabricated steel components and the falling off of plating as a result of the transportation, stacking and lifting of steel prefabricated components.
3. Steel beams and other key prefabricated components of the axis and elevation reference points and other signs should be complete.
4. When the steel pipe truss (beam) is installed on the concrete column, the error of its rubber bearing management center to the positioning axis shall not exceed 11mm, and the error of the spacing of the steel pipe truss (or beam) shall not exceed 11mm when the large and medium-sized concrete roofing plate is elected.
5. The surface layer of prefabricated components should be neat and tidy, and the surface layer of the construction key should not have scars, fine sand and other stains.
6. Check that steel platforms, steel ladders, guardrails, etc. comply with national industry standards.
7. Pay attention to the verification of engineering drawings to avoid C-type 2-type purlin orientation reversal.
1. The laying of the steel plate should pay attention to the long-term wind frequency, plate rib reinforcement laps need to be backed up with the long-term wind frequency.
2. Steel plates are connected to each other only steel laps a rib, be sure to buckle the big side next to the small.
3. At the ridge of the house it is necessary to bend the steel plate upwards and downwards by 80° to produce a stall plate, and to bend it downwards by 10° in the gutter to produce a drip line.
4. The ridge of the two slopes between the steel plate to leave 20 ~ 50 mm up and down the gap, easy to insert into the bend special tools, this gap is not easy to too large and not easy to too small, in the drainage ditch at the pressurized steel plate extends 100 ~ 150 mm up and down.
5. Fix the immovable self-tapping screws to be vertical with the steel plate and purlin, and point to the purlin management center, scribe or hang a line before hitting the nail, so that the nail is hit on a parallel line.
6. Roof panel single-sided practice: with steel wire mesh sheet, steel wire mesh sheet must be laid straight and play self-tapping screws on both sides of the purlin, try to avoid the value of deflection in the middle.
7. Roof panel single-sided practice: with stainless steel wire and aluminum foil, double stainless steel wire must be made straight into a diamond shape, stainless steel wire spacing limit difference can not exceed 20 mm, aluminum foil laying must be made straight and on both sides of the double-sided adhesive tape fixed immobile. Aluminum foil side reinforcement lap 50~100mm, aluminum foil top reinforcement lap must be on the purlin.
8. Every installation of 5 ~ 6 steel plate, that is, the need to check the board on both sides of the flatness to ensure that the parallel surface laying. If there is a difference, adjust it immediately.
9. Installation of 760 according to the buckle plate when fixed immovable seat installation of uniform parts, color steel plate properly placed, can ensure its reasonable combination.
10. Be sure to use screws to fix the top of the roof panel when it is discharged, so as to avoid the color steel plate falling along the purlin.
11. Purlin installation must ensure the verticality of the flat roof. The purlin system software installation process must be carried out after the acceptance of the project before the installation of pressurized plate steel sheet can be carried out.