Dapeng Town Industrial Park, Tongshan District, Xuzhou City, Jiangsu Province, China
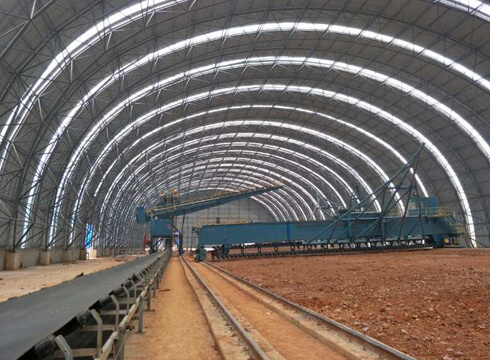
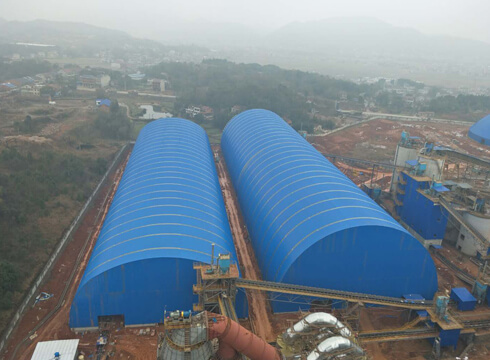
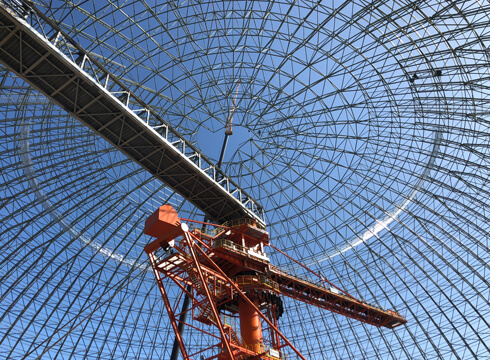
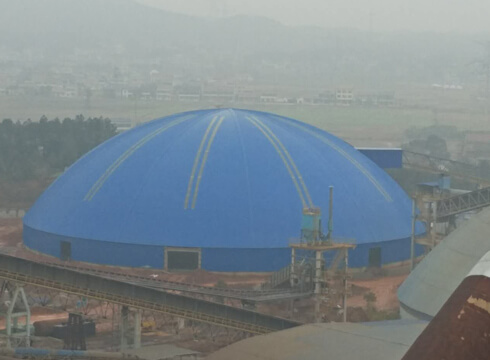
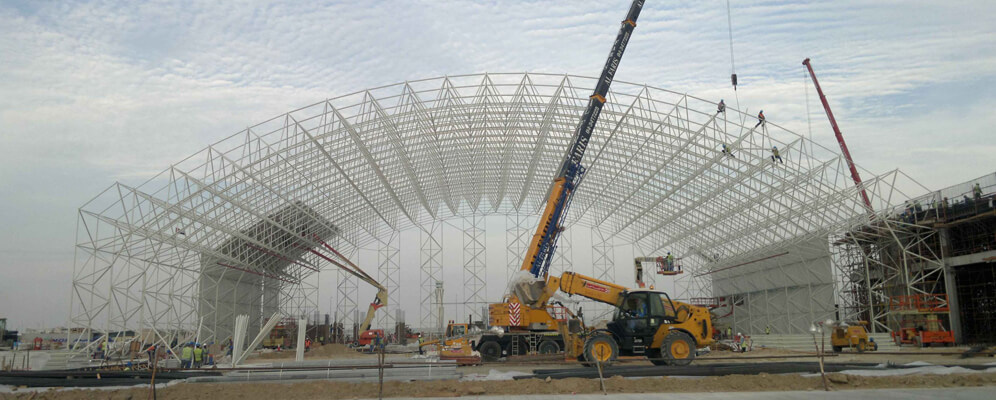
80% of production can be finished at factory
Easy and fast installation
Cost-effective
High security
Roof and side enclosures can be installed on the ground and lifted successfully once
The 4000t/d clinker cement production line project Phase II belongs to space frame steel structure. The structure is a rectangular square pyramid bolt ball joint space frame structure, included 5 items: