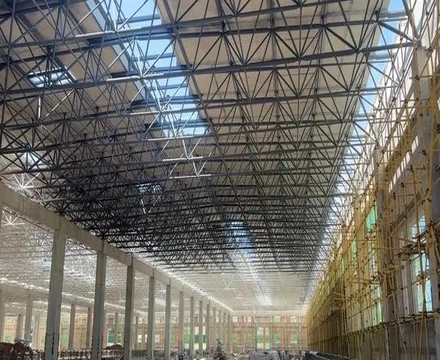Dapeng Town Industrial Park, Tongshan District, Xuzhou City, Jiangsu Province, China
With the completion of the lifting and splicing of the last bays of steel space frame, the operation depot of the North Vehicle Section of the Phase I Project of Intercity Railway Transportation Line 3 constructed by SAFS Steel Structure was successfully topped out, marking that the construction system of the North Vehicle Section was formally converted from the main structural construction to the decorative decoration and electromechanical installation, and the construction was stepped into a brand-new stage, which lays a solid foundation for the next step of the whole line to achieve the goal of connecting to the vehicle for debugging.

Metro Line 3 Phase I project is the city’s key construction projects, along the city center in the east-west direction U-shaped laying, passing through the new city, the old city and the suburbs, laying along the various roads, the line length of 40.5km, a total of 30 stations, all for the underground station, of which 16 interchange stations.
Metro Line 3 after completion will be effectively linked to the West Station, CBD Economic Zone, Olympic Sports Center, Trade Pilot Zone and other important urban functional areas, the city and the country will be of great significance to the development of the economic circle, assuming the role of the city’s future development of the “spine” role after the completion of the city not only to effectively solve the urban area within the distribution of passenger traffic to ease the pressure on the traffic, and to strengthen the east-west link between the city to play an important role in the development of the city.
SAFS CAO, the project manager, introduced that the North Vehicle Section, which is constructed by SAFS Steel Structure, covers an area of 23.22 hectares and mainly has 13 single buildings, such as operation depot (including engineering garage, washing garage, parking inspection depot and joint inspection depot), material depot, rotating wheel depot, material depot, flammable material depot, production wastewater treatment station, mixed substation, official carport, garbage room, guards (primary and secondary), heat exchange station, signal room, testing equipment room, and a bridge across the river. There are 13 single buildings, such as the material warehouse, the material warehouse, the production waste water treatment station, the hybrid substation, the official car shed, the garbage room, the janitorial (primary and secondary), the heat exchange station, the dynamic adjustment signal room, the testing equipment room, and so on, and there is another bridge across the river.
The total construction area of the North Vehicle Section is about 71,000 square meters, of which the construction area of the Utilization Depot is about 65,000 square meters, accounting for 93% of the total construction area of the Vehicle Section, which can accommodate 50 trains at the same time, and it is the largest single building in the North Vehicle Section in terms of construction area. It took only 85 days to complete the roofing from the first steel space frame assembly to the completion of the last steel space frame assembly. The operation depot is the main functional area of the North Vehicle Section, shouldering the task of receiving, stopping, overhauling and debugging, and is the core of the single building of the entire North Vehicle Section, and the rest of the single building is designed around the operation depot, which is the auxiliary facilities supporting the operation depot.
The North Vehicle Section is the first subway building that adopts space frame + lightweight roof panel structure form as the structure form of the cover body of the utilization depot. The interaction between the steel space frame members makes it have better integrity, relying on the axial force between the members to transfer the load, and the material strength is fully utilized. Compared with the traditional reinforced concrete roof structure, the construction cycle is shortened by 5~6 months, which saves steel and reduces self-weight, has good anti-seismic performance and high space utilization rate. Meanwhile, in response to the national call for energy saving and emission reduction, photovoltaic power generation panels and siphon drainage system are added on the upper part of the roof panel, which effectively saves energy.
It is understood that the connection between the roof panel and the steel space frame is one of the key processes in the construction of the steel space frame of the library, the space frame requires welded seams for the first level of seams, and at the same time, in order to save costs, the space frame rods are used in the hollow rods, rods with a wall thickness of only 4 millimeters, the use of traditional welding technology is very easy to burn the rod body, in order to solve the problem, the project department organizes the technicians to carefully study the construction technology and control To solve this problem, the project department organized technical personnel to carefully study the construction process and control points, formed a welding quality control group, space frame welding using carbon dioxide shielded welding, both to ensure the quality of welding and ensure the quality of the rod. Workers with 20 years of welding experience working at the construction site of the North Vehicle Section said: “In order to ensure that the steel structure welding flaw detection rate of 100 percent, we used an ultrasonic flaw detector, which is specially designed to detect the quality of welding. This flaw detector is like a steel component ‘X-ray machine’, the welding part of the internal even the size of the pores, slag or cracks can not escape its detection.”