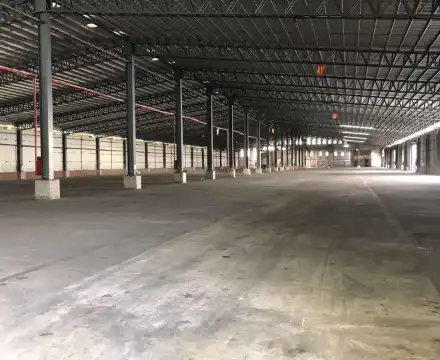Steel structure clean room, also called clean plant, clean workshop, clean room, is a room specially designed to remove the micro-particles, harmful air, bacteria and other pollutants from the air within a certain space, and to control the indoor temperature, cleanliness, indoor pressure, airflow speed and airflow distribution, noise and vibration, lighting, and static electricity within a certain demand range. That is, regardless of how the external air conditions change, the room can maintain the original set requirements of cleanliness, temperature and humidity, and pressure and other performance characteristics.

Clean room design
- Reasonably arrange the technological process and building plane.
- Select the building structure and materials that meet the characteristics of the clean room.
- The design of the dust-free workshop should be based on the local energy supply background at that time, and reliable and economical cold and heat sources should be selected.
- Divide and arrange air conditioning purification and exhaust systems.
- Choose reasonable air purification and ventilation equipment; Whether it is a new or remodeled clean room, it must be carried out in accordance with relevant national standards and specifications.
Production in clean workshop
- Ceiling system: including suspenders, beams, and ceiling lattice beams. The materials are generally: color steel plates and dust-free panels.
- Air conditioning system: including host, air duct, filter system, FFU, etc.
- Partition board: including windows and doors, the material is color steel plate, but there are many kinds of sandwich cores of color steel plate.
- Floor: raised floor or anti-static PVC floor or epoxy resin floor.
- Lighting fixtures: special dust-free lamps are used.
Clean room installation
- All the maintenance components of the prefabricated workshop are processed in the factory according to the unified module and series, which is suitable for mass production, with stable quality and fast delivery.
- Flexible and flexible, it is suitable for supporting installation in new factories, and also suitable for purification technology transformation of old factories. The maintenance structure can also be combined arbitrarily according to the process requirements, and it is easy to disassemble.
- The auxiliary building area required is small, and the requirements for earth building decoration are low.
- The airflow organization form is flexible and reasonable, which can meet the needs of various working environments and different cleanliness levels.