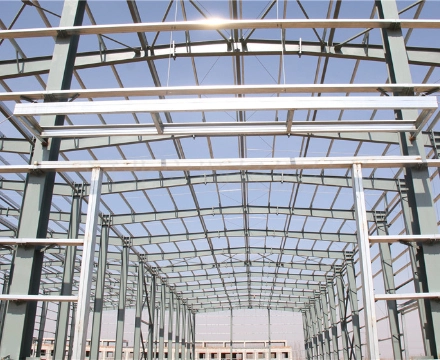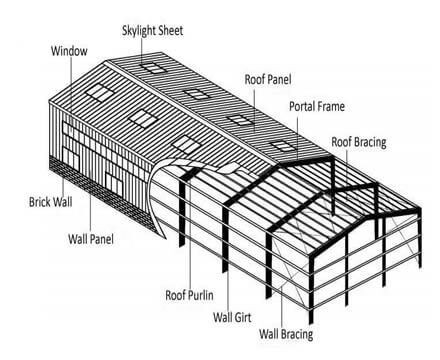Dapeng Town Industrial Park, Tongshan District, Xuzhou City, Jiangsu Province, China
Various loads on portal frame buildings are mainly undertaken and passed on to the foundation. The connection between the steel frame and the foundation has two forms: rigid and hinged, and generally the hinge should be used. When the horizontal load is large, the building height is high or the rigidity requirements are high, it can also be used. The steel frame column and the oblique beam are just connected. The characteristics of steel frames are that the internal stiffness of the plane and the small outer stiffness are small, which determines that it can bear the load parallel to the steel frame plane when the horizontal load effect, but the load of the vertical steel frame plane is incomparable.

The purlin, bearing the roof load, and passing it to the steel frame. The purlin is also connected to the steel frame of each unit through the bolt, forming a spatial structure with it with the wall frame beam.
The wall frame mainly undertakes the horizontal load (wind load) that acts on the wall and acts indirectly to the main structure.
Since the bolt and the wall frame beam are connected by the bolt, the connection point is similar to the hinge. Because of the long detail ratio of the pupae and the wall frame, under the influence of the vertical load of the building, its transmission is limited. Therefore, it is necessary to set a certain number of rigid rods between the steel frames of the roof. The stiffness outside its plane is small, so we must set up the horizontal support between the column between the steel frame and the horizontal support between the steel frame beams to form a structure with sufficient stiffness.
Due to the small rigidity of the plane of the barrier and the wall frame, it is necessary to set up pull bars (increase support) to reduce the length ratio in this direction.
In addition, the portal frame steel structure is connected to the anchor bolt. When the shear force is formed by the horizontal load is large, the bolt should bear these shear power. We generally don’t want bolts to bear this part of shear power. When designing, we did not consider its role. Instead, the shear keys between the steel frame and the foundation were set to bear the steel frame diagonal beam. Generally, the upper wing edge was compressed and the lower wing edge was pulled. Because the upper string is connected, it will generally not lose stability. However, when the roof air load is loaded, the lower wing margin of the oblique beam may be changed to be stable and stable. Therefore, it is necessary to set up support.
